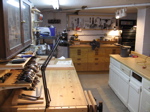Step 5 - Re-installing doors

You can't really tell much from this picture over the before-concrete pictures (aka B.C. - har!), but what you see in the picture above is the 2x6 framing rebuilt and the doors re-installed. A few benefits have already cropped up, not the least of which is the fact that the new framing is squar-er and more level than the previous job. Practice makes perfect. The smooth concrete slab its pinned to probably helps, too.
Another change is the inclusion of the window A/C unit. This used to reside in my one and only window in the shop (left wall, not shown), but I've now framed the doors slightly off-center of the wall to create a space to put the A/C in. This frees up my window for natural light and that nice spring air and gives me a less-intrusive A/C location. I'm pleased with this improvement.

This is picture shows the framing completed with insulation and plywood facing installed. I'm going to also add some 1x2s to either side of the inside framing around the doors to seal off the seams created by the door hinges.

